CRM
Client management, lead tracking, data analysis.
.jpg)
Sawasdee Heights Delhi is a modern residential project designed to offer comfortable city living in a well connected and well established part of Delhi. The project focuses on providing 3BHK homes that are practical, stylish and suitable for families as well as working professionals. Sawasdee Heights brings together smart design, good space planning and an urban lifestyle to create a place that feels both convenient and welcoming.
Sawasdee Heights Delhi features thoughtfully designed apartments that make the best use of available space. The layouts allow natural light and fresh air to enter every home, creating a pleasant and healthy living environment. Each residence is planned to offer comfort, privacy and ease of living, making Sawasdee Heights suitable for people who want a hassle free urban home.
The location of Sawasdee Heights Delhi is one of its biggest advantages. Being situated in Delhi, residents enjoy quick access to major roads, business districts, educational institutions, hospitals and shopping areas. This ensures that daily commuting and lifestyle needs are easily taken care of. The surrounding area is well developed, which makes Sawasdee Heights a reliable choice for long term living.
With limited availability of new residential developments in prime parts of Delhi, projects like Sawasdee Heights are becoming increasingly valuable. The strong demand for quality housing in the city supports steady appreciation of property prices. This makes Sawasdee Heights Delhi attractive not only for homebuyers but also for investors.
Whether you are looking for a comfortable place to live or a secure real estate investment, Sawasdee Heights Delhi offers a balanced combination of location, convenience and future value.
Powered by Froala Editor
| Project Name | Sawasdee Heights |
|---|---|
| Builder Name | Sawasdee and Galaxy Group |
| Unit Type | 3BHK |
| Possession | 2 years |
| Area | |
| RERA No. | DLRERA2023P0012 |
| Project Type | Luxury Residential property |
| Starting Price | 4.27 crores |
| Payment plan | Flexible |
Powered by Froala Editor
| Project Name | Unit Type | Price |
|---|---|---|
| Marwaha Luxury Builder Floors | 3 BHK & 4 BHK | 3.6 Cr * |
| Badhwar Apartments | 3 BHK 4 BHK & 5 BHK | 2.45 Cr * |
Powered by Froala Editor
| Unit Type | Area | Price |
|---|---|---|
| 3 BHK | 1136 - 2645 Sq. Ft. | 4.27-5.05 cr |
Powered by Froala Editor
Powered by Froala Editor
Located in a prime residential area of Delhi
Close to major road networks
10–12 minutes to metro connectivity
Nearby schools and colleges
Easy access to hospitals and shopping areas
Smooth connectivity to business hubs
Powered by Froala Editor

The location of Sawasdee Heights is Lawerence Road Delhi .
Yes, reputed schools like Delhi Public School Dwarka and hospitals like Fortis Hospital Vasant Kunj are within convenient distances.
Yes, Sawasdee Heights provides ample car parking spaces for residents.
Sawasdee Heights offers a range of security features including 24x7 security, CCTV surveillance, and Intercom services to ensure residents
The RERA registration for Sawasdee Heights is in progress and will be updated soon.
Sawasdee Heights is strategically located with easy access to key business hubs, schools, hospitals, entertainment centers, metro, local transport facilities, and the Indira Gandhi International Airport, making it a well-connected and convenient residential choice.
Sawasdee Heights possession status is Under Construction.


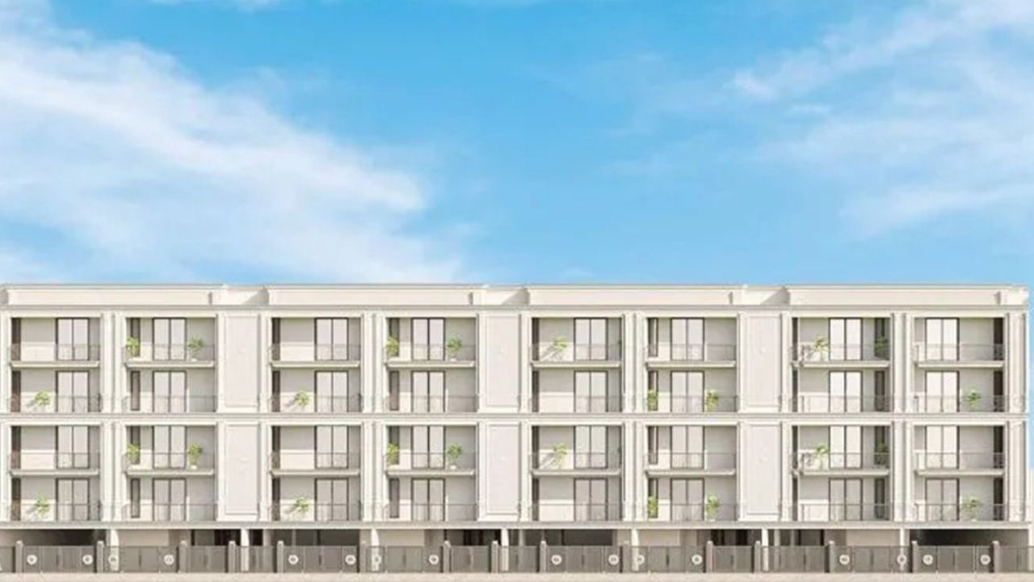
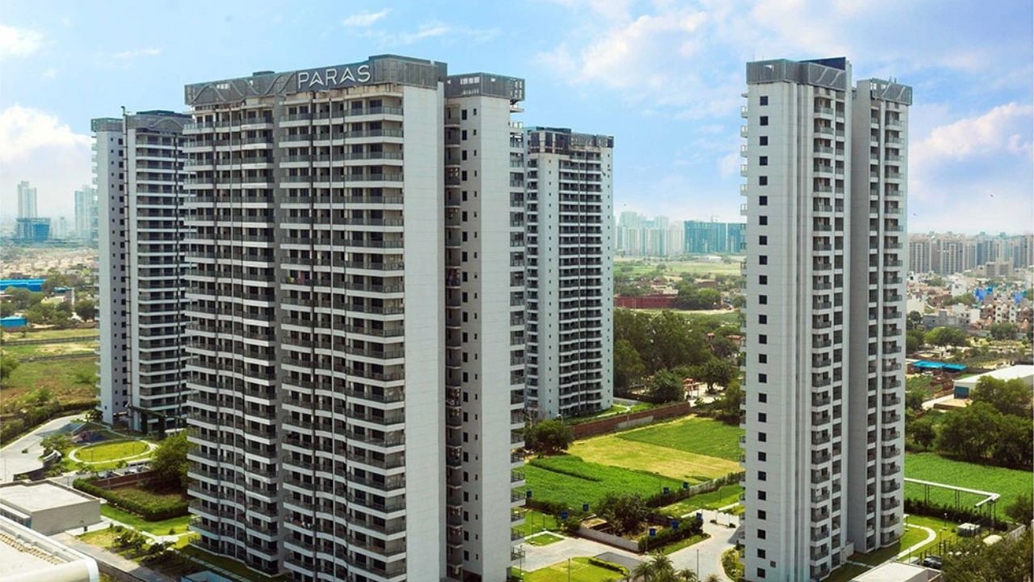
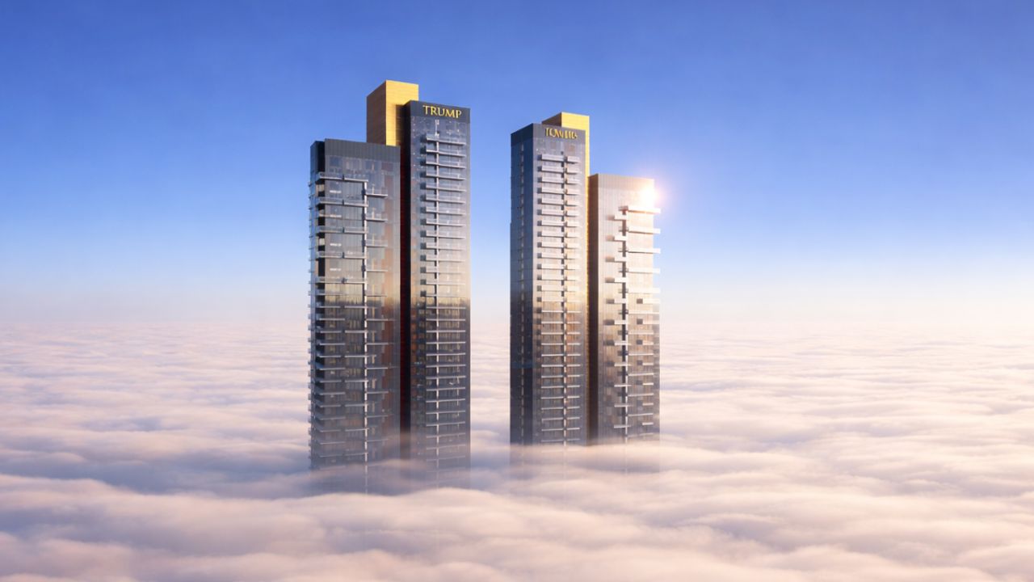
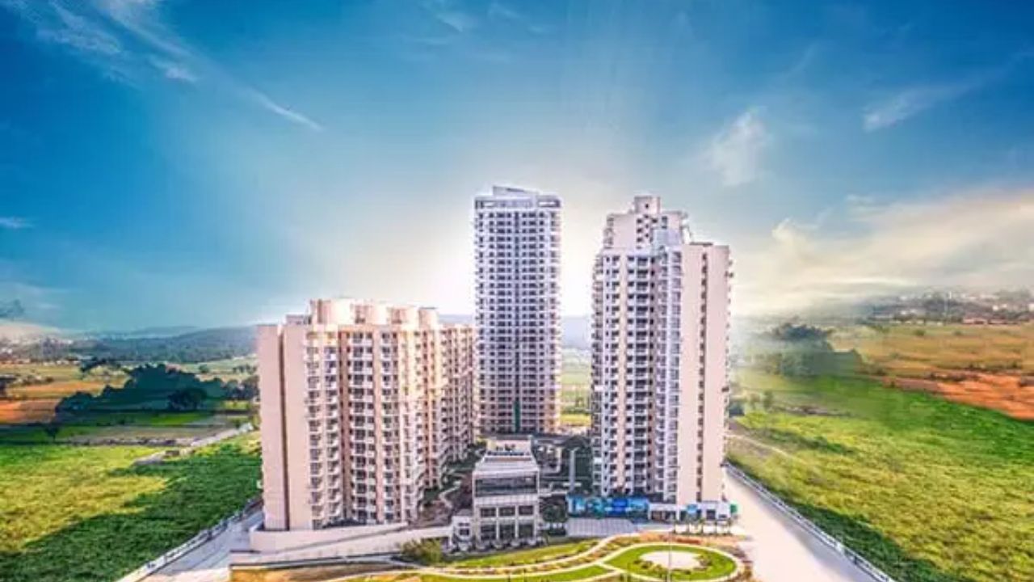
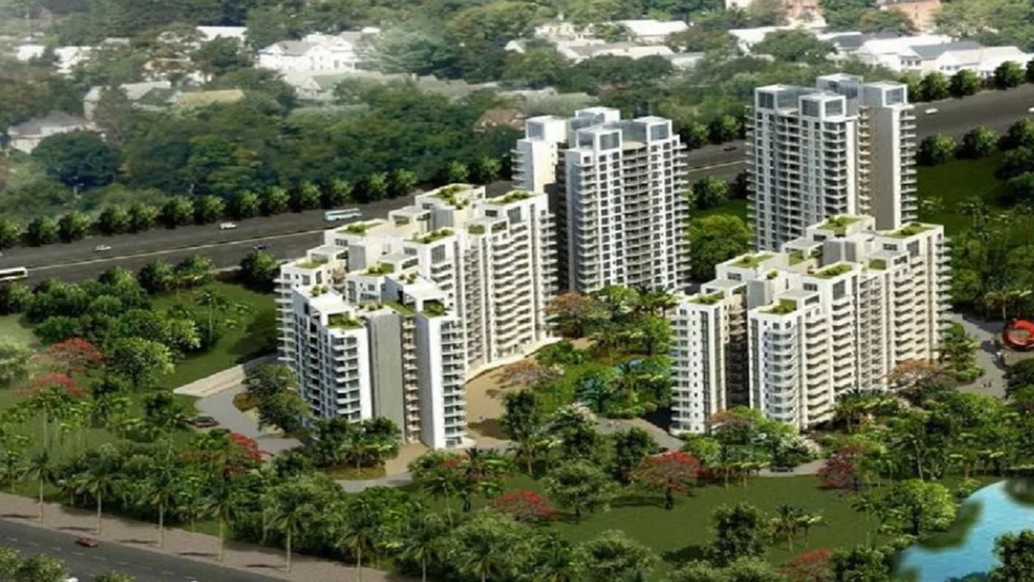
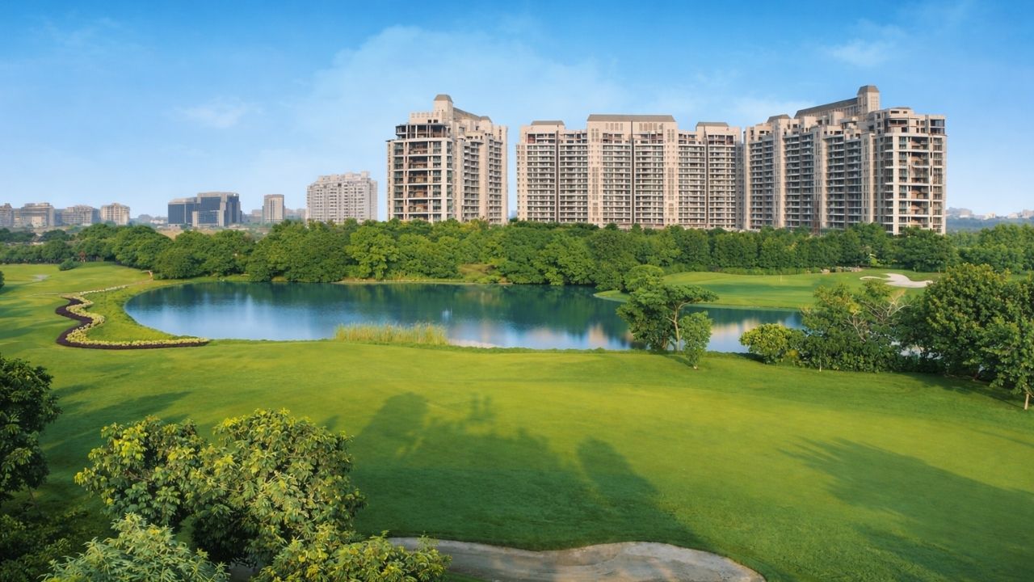



Raj Nagar Extension, Ghaziabad

Fill in your details to receive Brochure, Price & More Details.
Get personalized property recommendations from our expert team
Fill the form below and we'll get back to you within 24 hours
Your information is secure and will not be shared