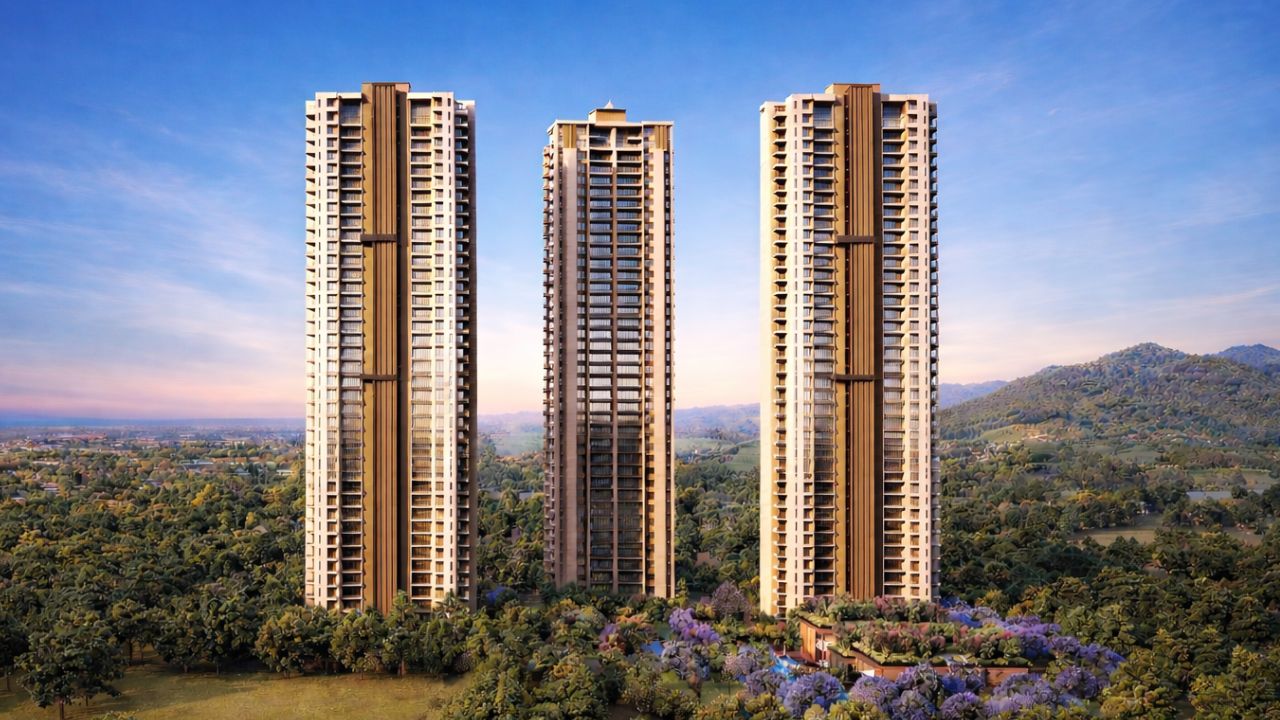CRM
Client management, lead tracking, data analysis.

Powered by Froala Editor
| Project Name | Silverglades The Legacy |
|---|---|
| Builder | Silverglades Group |
| Location | Sector 63A, Golf Course Extension Road, Gurgaon |
| Unit Type | 3 BHK, 4 BHK & 5 BHK Penthouses |
| Possession | May 2031 (Expected) |
| RERA No. | 88 OF 2024 |
| Project Type | Ultra-Luxury Residential |
| Starting Price | 6.44 Cr* |
| Payment Plan | 30: 40: 30 |
Powered by Froala Editor

| Project Name | Unit Type | Price |
|---|---|---|
| M3M Golf estate Fairway West | 3BHK & 5BHK | 7 Cr |
| DLF Moulsari Enclave | 4BHK | 6.50 Cr |
| DLF Park Place | 2BHK, 3BHK & 4BHK | 6.70 Cr |
| DLF The Icon | 3BHK & 4BHK | 7 Cr |
Powered by Froala Editor
Unit Type | Area | Price |
|---|---|---|
3 BHK | 2800 Sq.Ft. | Price On Call |
4BHK | 3800 - 4800 Sq.Ft. | Price On Call |
Penthouses | 5900 - 7700 Sq.Ft. | Price On Call |
Powered by Froala Editor
Particulars | Percentage |
|---|---|
3 months from booking | 10% |
6 months from booking or completion of Excavation (whichever is later) Less TPR | 10% |
On Casting of basement slab or 12 months from booking (whichever is later) | 5% |
On Casting 15th slab or 24 months from booking (whichever is later) | 15% |
On Completion of Superstructure, less TPR | 15% |
On Starting of finishing work | 15% |
On Completion of OC, less TPR | 10% |
On Offer of Possession | 10% |
Powered by Froala Editor
Powered by Froala Editor

Silverglades The Legacy is an ultra-luxury residential project in Sector 63A, Gurgaon, on Golf Course Extension Road, offering premium 3 BHK and 4 BHK apartments and penthouses with panoramic Aravalli views and world-class amenities in Gurgaon.
Silverglades Legacy apartments price starts from 6.44 Cr*.
Silverglades Legacy Sector 63A offers spacious 3 BHK and 4 BHK ultra-luxury apartments along with exclusive 5 BHK penthouses, designed with expansive layouts and premium specifications.
Silverglades The Legacy Sector 63A offers world-class amenities, including a state-of-the-art gym, outdoor swimming pool, central lagoon, grand lobby, dedicated lift and lobby, alfresco deck, banquet area, cricket pitch, expansive interiors with outdoor decks, and advanced 3-tier security.
Yes, Silverglades The Legacy Gurgaon is a strong investment choice due to its prime location on Golf Course Extension Road, low-density planning, ultra-luxury residences, Aravalli views, and excellent connectivity to major business hubs in Gurgaon and Delhi-NCR.


Fill in your details to receive Brochure, Price & More Details.
Get personalized property recommendations from our expert team
Fill the form below and we'll get back to you within 24 hours
Your information is secure and will not be shared