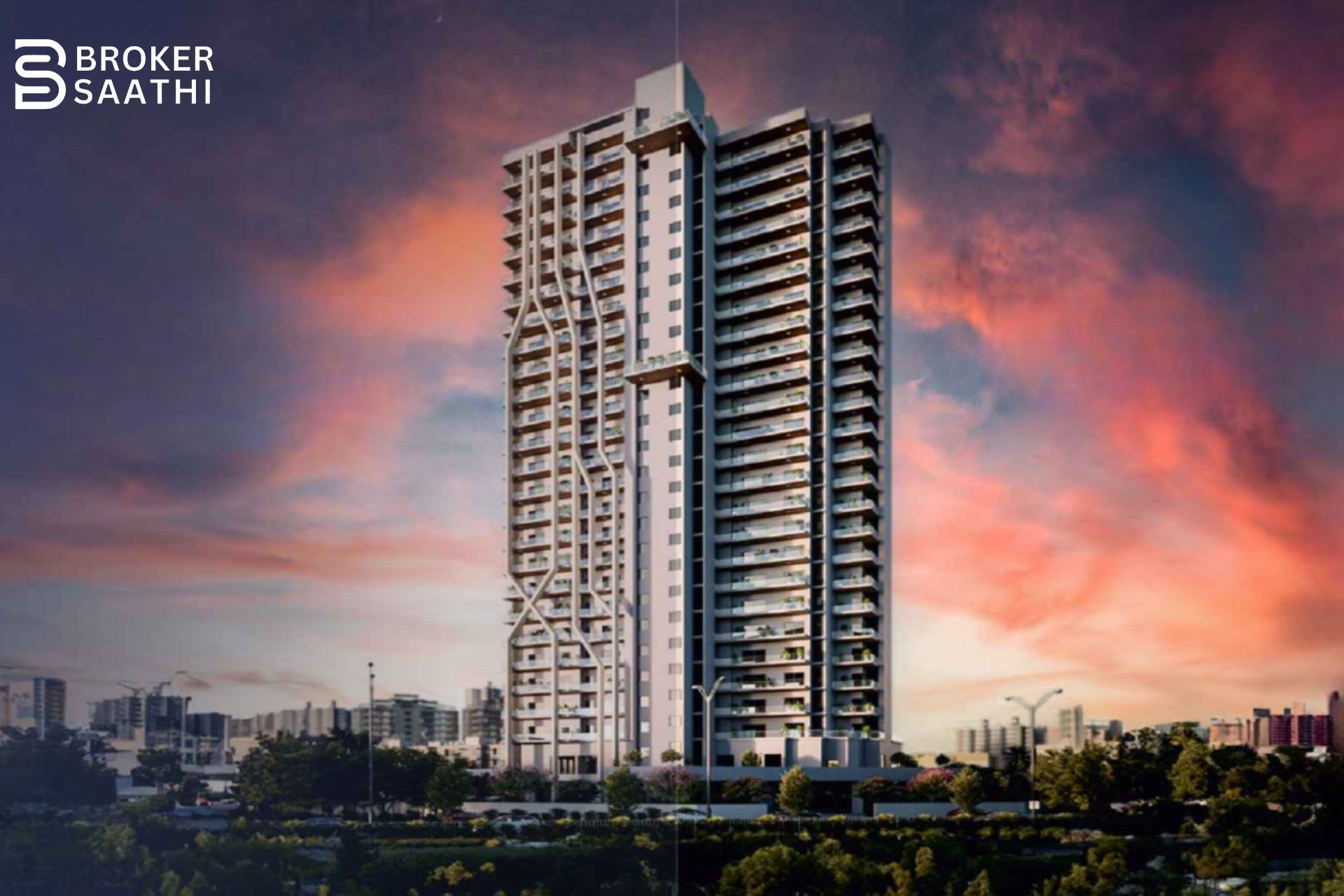CRM
Client management, lead tracking, data analysis.
![]() Sector 48 , Gurugram
Sector 48 , Gurugram
Starts from Other* Map :Sector 48 , Gurugram
Flat
3.5 BHK,4.5 BHK
Possesion:6 Year
RERA: GGM/904/636/2025/07
The Saavira is a residential development by ONE Group Developers which is the exclusive ultra-luxury residential project in The Saavira Sector 48, Sohna Road, Gurugram. This is an elite living project with 3.5 and 4.5 BHK apartments in 2,190 sq. ft. to 2,960 sq. ft. super built-up areas situated in a single iconic G+ 25 tower. The Saavira Sector 48 also has 72 boutique units on 0.8 acres and so privacy, space, and exclusivity can be found at every turn.
The Saavira price begins at around 4.38 Crores per 3.5 BHK and the 4.5 BHK costs up to 5.92 Crores and the average price per sq.ft. is around 20,000. These luxury apartments are well planned to attract the attention of high-end consumers that demand unparalleled luxury in one of the most sought after areas in Gurgaon. That anticipated possession date is June 2029 and the general construction status is the complete completion of the project by 2031 according to the RERA records.
This project was registered by The Saavira RERA (RERA No. GGM/904/636/2025/07) and guarantees transparency and observance of all the legal norms. Its The Saavira RERA status is something that makes it a reliable investment to both buyers and investors. In the way of lifestyle, The Saavira amenities restructure the grandeur of the place – two floor luxury clubhouse, sky garden, infinity pool, 14 ft deep balconies, and own lift access to each unit.
Other luxuries such as smart automation of homes, imported marble flooring, designer fittings, landscaped gardens, indoor/outdoor sports area and 24x7 security are also offered. The project is situated in one of the lively micro-markets of The Saavira Gurgaon and has a smooth access to business centers, educational and medical facilities.
The Saavira location has its prime The Saavira site, modern facilities and limited-edition apartments making it a rare investment and living opportunity in The Saavira Sector 48. Interested buyers can explore The Saavira images, The Saavira floor plan, and details of The Saavira payment plan through official project resources.
Powered by Froala Editor
Location (Sector 48, Gurgaon) - The Saavira is strategically located in Sector 48, Gurgaon, along Sohna Road, one of the most premium and rapidly developing corridors in the city.
Total Project Area (0.8 Acres) - Spread across 0.8 acres, The Saavira offers a boutique residential experience with limited units.
Property Type (Ultra-Luxury High-Rise) - The Saavira is an ultra-luxury high-rise residential tower designed for premium living with top-of-the-line finishes and amenities, including private lift lobbies and expansive balconies.
Total Units (72 Units) – The project houses only 72 premium apartments, offering exclusivity and peaceful living in the heart of Gurgaon’s dynamic Sector 48.
Configurations (3.5 BHK & 4.5 BHK) Apartments at The Saavira come in 3.5 BHK and 4.5 BHK configurations, crafted for families seeking spacious layouts with luxury specifications..
Floor Size (2,190 – 2,960 Sq. Ft.) – Residences range from 2,190 sq. ft. to 2,960 sq. ft., providing expansive living spaces, deep balconies, and ample natural light across all units.
Possession( Jun, 2029) - The Saavira developer promises to deliver the project to residents by the possession date Jun, 2029
Powered by Froala Editor
| Project Name | Unit Type | Price |
|---|---|---|
| DLF The Magnolias | 5 BHK | 10 Cr |
| DLF The Aralias | 4 BHK, 5 BHK & 6 BHK | 10 Cr |
| DLF The Camellias | 4 BHK, 5 BHK & 6 BHK | 10 Cr |
| M3M St Andrews Golf Residences | 2 BHK,3BHK,4BHK | 10 Cr |
Powered by Froala Editor
| Unit Type | Area | Price |
|---|---|---|
| 3.5 BHK | 2,190 Sq.Ft | 4.38 Cr* |
| 4.5 BHK | 2,960 Sq.Ft. | 5.92 Cr* |
Powered by Froala Editor
Powered by Froala Editor

Get in touch with Brokersaathi